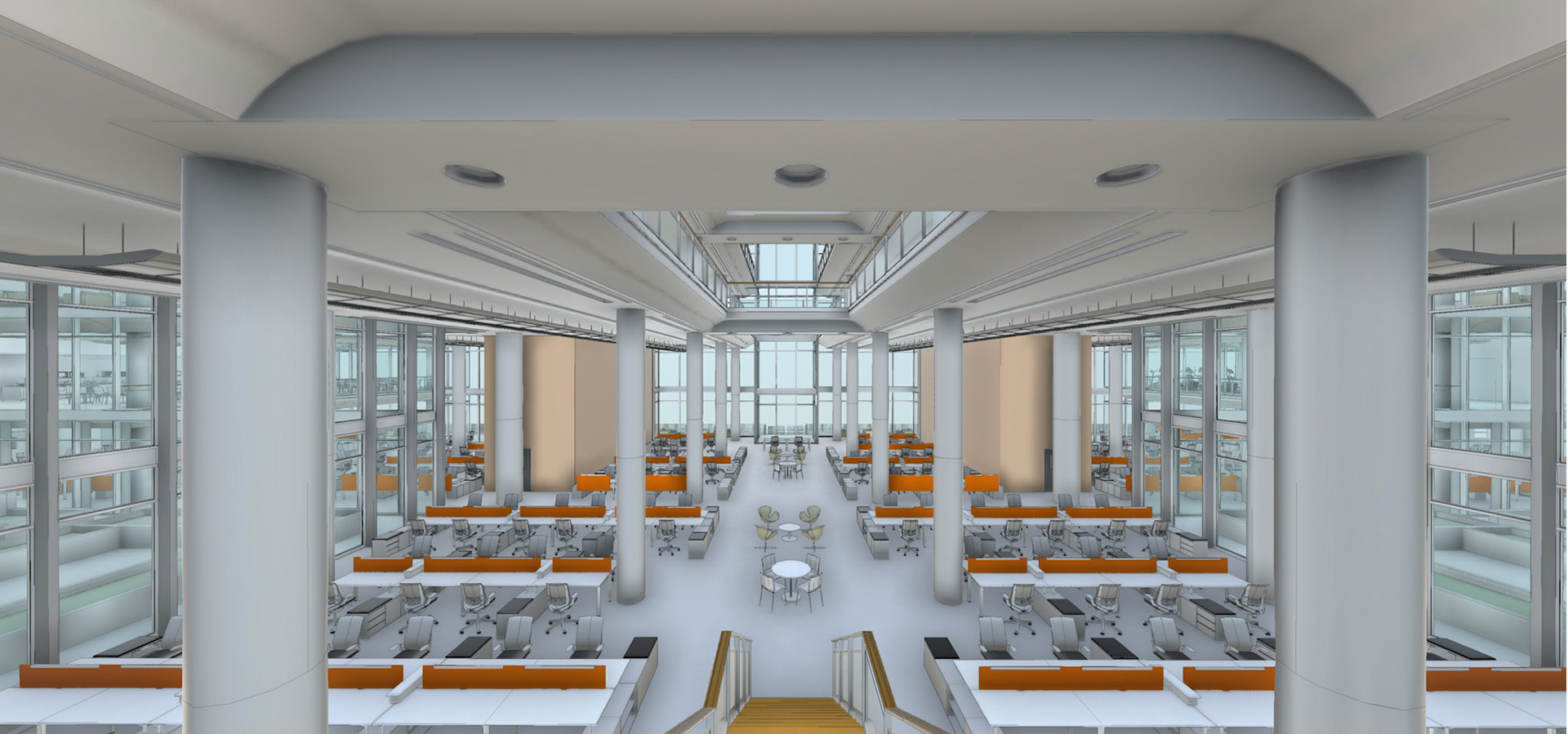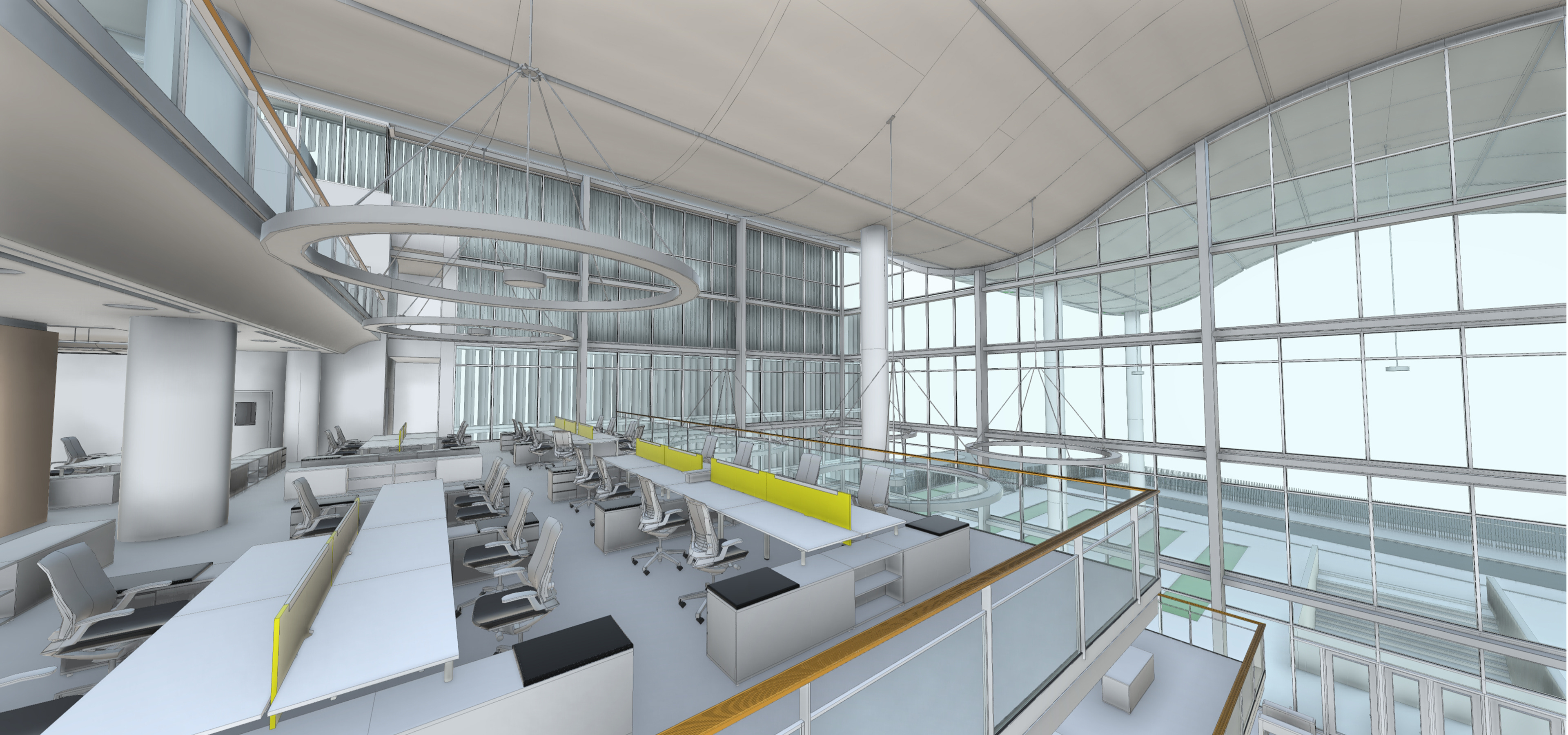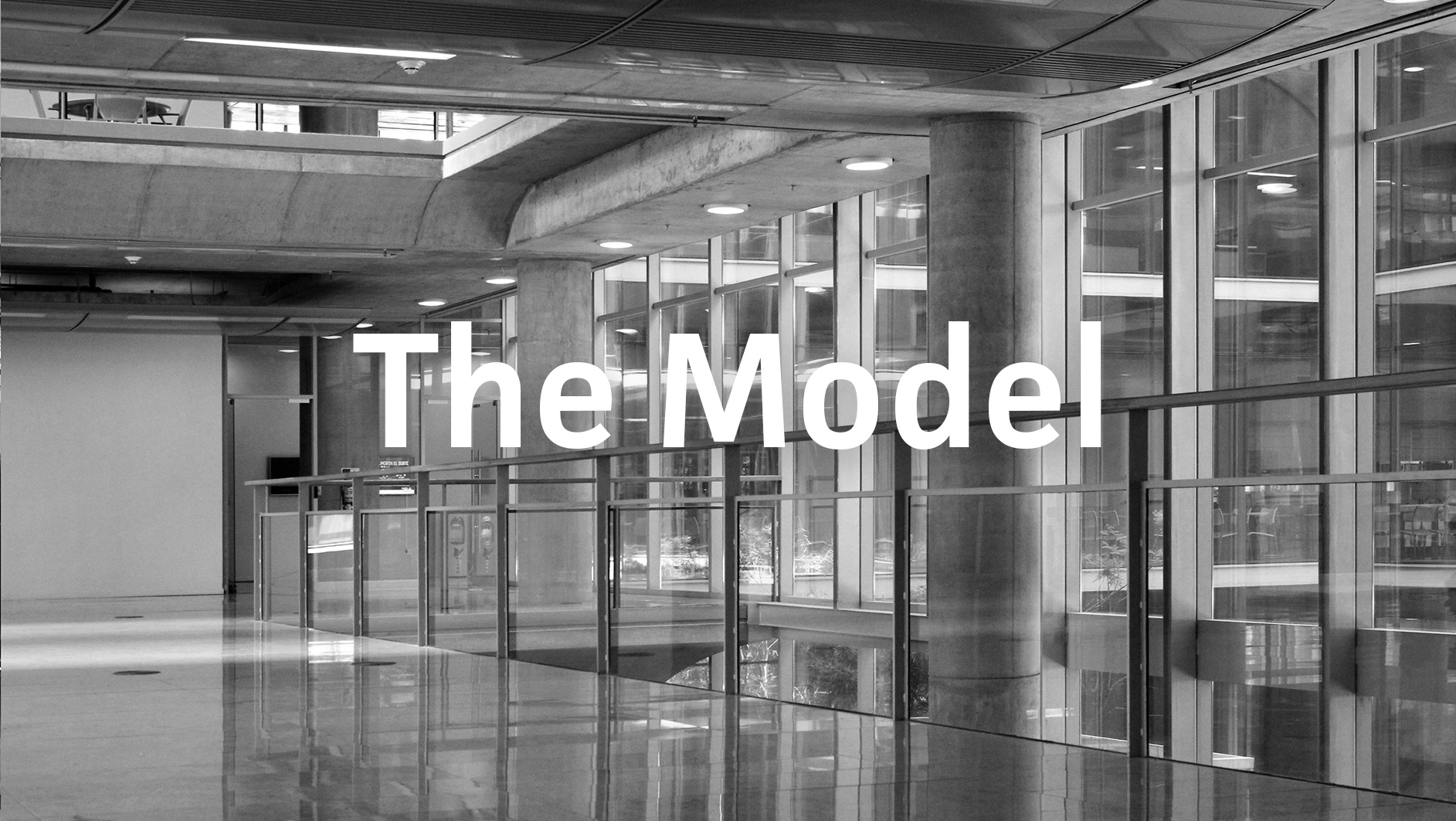| The Project
Buenos Aires Ciudad Casa de Gobierno | Foster + Partners
by Mariano Biagioli



| The Idea
To create from scratch the BIM model of Buenos Aires Ciudad Casa de Gobierno,
one of the two finished projects of Foster + Partners in Argentina.
one of the two finished projects of Foster + Partners in Argentina.
How?
Embarking on this project demanded time and effort, especially when hunting down crucial information got tricky. Let me share my journey with you:
At first, I thought reaching out to people involved for documents and details would be a breeze. I sent emails, made calls, tried all the ways to communicate, but it didn't quite pan out. People weren't as responsive, and even when I got through, they didn't quite grasp the significance of what I was after.
So, I switched gears. The new plan was tougher but turned out to be the winning move. I combed through the internet, checking official sites and digging into articles, architecture magazines, and books about the building. I went beyond the basics, exploring everything from structural engineering to the furniture.
When online info hit a dead end, I hit the streets. I attended city tours and special events where the building was showcased. Armed with my camera, I snapped as many detailed shots as possible to fill in the gaps left by floor plans.
For the remaining missing pieces, I finished using my best criteria as an architect to fill those, and I consider I arrived to a great result.
Why?
Navigating through this question may not yield a readily apparent, logically sound answer.
Consider, if you will, the notion of recreating a 3D model for a structurally intricate building solely through comprehensive information and meticulous research. Admittedly, the assertion may initially elicit skepticism. Nevertheless, I present to you the tangible outcome, an accomplished 3D model, borne out of rigorous investigation and attention to detail.
The primary objective of this presentation is to illustrate the remarkable capabilities that can be achieved with Building Information Modeling (BIM) methodologies. As a seasoned BIM Specialist, it is technically accurate to refer to the product as a 3D Revit Model. However, for the purposes of commercial and marketing endeavors, we choose to designate it as a BIM Model. This nomenclature aligns with industry conventions and facilitates enhanced comprehension and recognition within our professional sphere.
| The BIM Model
| Project Numbers
One person
modeling
modeling
+45,000 sqm
modeled
modeled
+200 hours
of research
of research
+1,000 images
from personal retrate and from web
from personal retrate and from web
+ 200
Custom Revit Families
Custom Revit Families
+Two years
of work
of work
+500 hours
of modelling
of modelling
+31,000 elements
modeled
modeled
| The Author
Mariano Biagioli
Architect | Buenos Aires University
BIM Specialist & Coordinator
Autodesk Certified Professional
BIM Specialist & Coordinator
Autodesk Certified Professional
Mariano Biagioli is a highly skilled and dedicated architect with over six years of experience in BIM methodology. Graduated with honors from the University of Buenos Aires, he has modeled and coordinated more than 300,000 sqm of medium and large projects in various sectors including residential, commercial, educational, governmental, military, health, and nuclear plant projects, collaborating with professionals across the industry.
Aside from his primary work, Mariano freelances as a designer for small and medium-scale projects, showcasing his versatility and adaptability.
In addition to his professional accomplishments, Mariano is also a passionate photographer and curious observer of architecture and cities.






