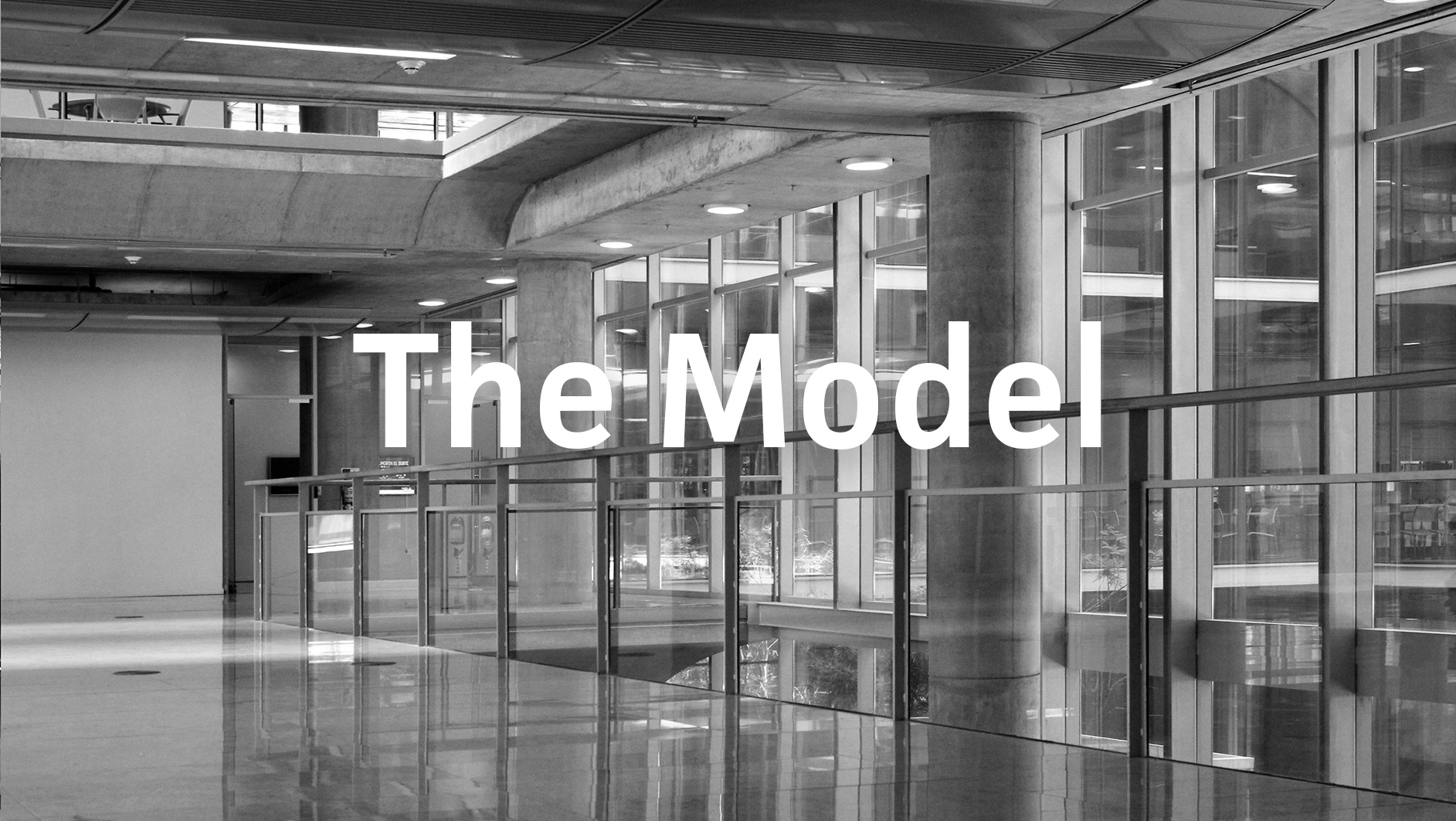Floor Plans
Building Sections
Building Nort & South Elevations
Building East & West Elevations
Roof Geometry Generation
Detailed MEP & Rebar
The information presented here is schematic and based on assumptions due to the limited availability of pertinent data.
Detailed MEP & Rebar Section
Detailed MEP & Rebar Isometric
Building Isometrics
BIM Model Animation






